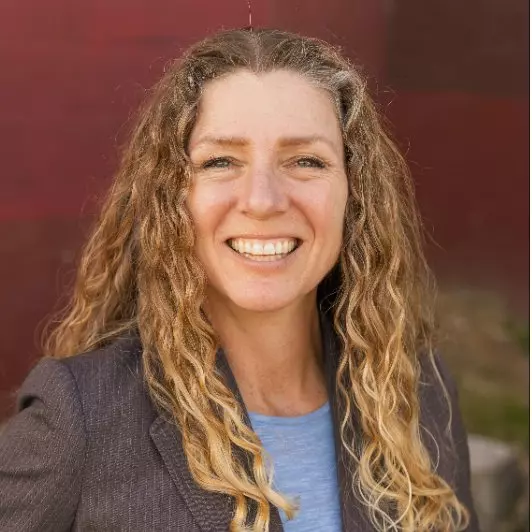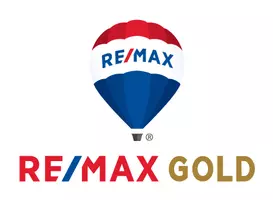Bought with Summer Olson Stubblefield • Compass
Matt R Sevenau • 01890164 • Compass
$2,145,000
$2,275,000
5.7%For more information regarding the value of a property, please contact us for a free consultation.
3921 Pressley RD Santa Rosa, CA 95404
3 Beds
5 Baths
4,181 SqFt
Key Details
Sold Price $2,145,000
Property Type Single Family Home
Sub Type Single Family Residence
Listing Status Sold
Purchase Type For Sale
Square Footage 4,181 sqft
Price per Sqft $513
MLS Listing ID 324113378
Sold Date 07/25/25
Bedrooms 3
Full Baths 4
Half Baths 1
HOA Fees $2/ann
HOA Y/N No
Year Built 1977
Lot Size 11.000 Acres
Property Sub-Type Single Family Residence
Property Description
The Wine Country home at 3921 Pressley Road is located in a premier location, just minutes from regional parks, wineries and more. As you enter the home you're met with large windows inviting in gorgeous views of Sonoma Mountain. The spectacular kitchen has many modern amenities while still maintaining its classic farmhouse charm. This space includes stainless steel appliances, generous storage within the custom cabinetry, and marble and granite countertops. The kitchen also boasts an eat-in area as well as a cozy seating nook. A handcrafted wooden spiral staircase leads you to the two guest bedrooms on the second level. As you follow the spiral staircase to the third floor, you will find a spacious primary suite featuring a large bathroom, private deck, and picturesque views. In addition to the main house, this property also has several other unique amenities to offer, including a private guest cottage and separate studio. The vintage charm and modern amenities make this home a truly unique Wine Country find.
Location
State CA
County Sonoma
Community No
Area Sonoma
Zoning Rr15
Rooms
Dining Room Dining/Family Combo, Formal Room
Kitchen Breakfast Area, Island, Pantry Closet, Skylight(s), Stone Counter
Interior
Interior Features Cathedral Ceiling, Formal Entry, Skylight(s), Storage Area(s)
Heating Central, Propane, Radiant
Cooling MultiUnits
Flooring Slate, Tile, Wood
Fireplaces Number 1
Fireplaces Type Dining Room, Double Sided, Living Room
Laundry Dryer Included, Gas Hook-Up, Inside Room, Sink, Washer Included, Other
Exterior
Exterior Feature Wet Bar
Parking Features Attached, Garage Door Opener, Interior Access, Side-by-Side, Tandem Garage
Garage Spaces 10.0
Fence Full, Partial, Partial Cross
Utilities Available Electric, Internet Available, Propane Tank Leased, Public
View Forest, Hills, Mountains, Panoramic, Pasture, Ridge, Vineyard, Woods
Roof Type Composition
Building
Story 3
Sewer Engineered Septic
Water Well
Architectural Style Barn Type, Farmhouse, Traditional
Level or Stories 3
Others
Senior Community No
Special Listing Condition Offer As Is, None
Read Less
Want to know what your home might be worth? Contact us for a FREE valuation!

Our team is ready to help you sell your home for the highest possible price ASAP

Copyright 2025 , Bay Area Real Estate Information Services, Inc. All Right Reserved.

