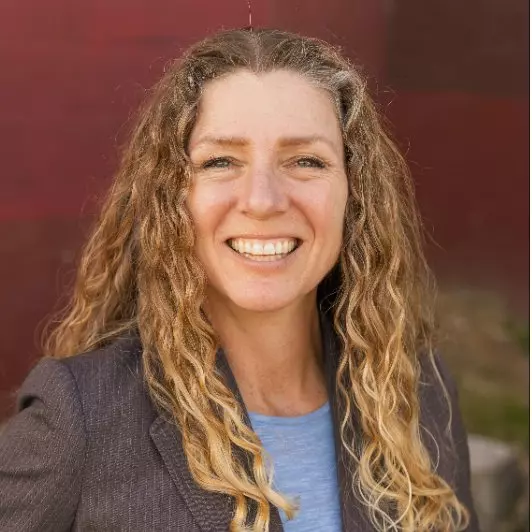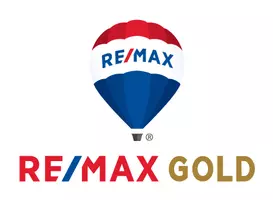Bought with Mary Anne Veldkamp • Coldwell Banker Realty
$1,300,000
$1,299,000
0.1%For more information regarding the value of a property, please contact us for a free consultation.
5775 Desoto DR Santa Rosa, CA 95409
5 Beds
3 Baths
2,876 SqFt
Key Details
Sold Price $1,300,000
Property Type Single Family Home
Sub Type Single Family Residence
Listing Status Sold
Purchase Type For Sale
Square Footage 2,876 sqft
Price per Sqft $452
Subdivision Skyhawk
MLS Listing ID 325057639
Sold Date 07/17/25
Bedrooms 5
Full Baths 3
Construction Status Updated/Remodeled
HOA Y/N No
Year Built 1999
Lot Size 8,646 Sqft
Property Sub-Type Single Family Residence
Property Description
Welcome to Skyhawk! Don't miss this 2,800+ sqft. home featuring 5 bedrooms/3 full bathrooms including a bedroom and full bath on the main level.Extensively remodeled in 2021, this thoughtfully updated home welcomes you with beautiful wide-plank hickory wood floors at the entry.A formal living and dining room offer additional entertaining spaces, while the stylish kitchen impresses with Mont Blanc quartzite countertops, a spacious island, stainless steel appliances, a five-burner gas stove, and double ovens.The bright, open family room/kitchen combo opens directly to the backyard with just a few steps to the main patio, perfect for seamless indoor- outdoor living. The primary bedroom is situated for privacy with double-entry doors and features an extra-large walk-in closet and an abundance of natural light.It's luxurious ensuite bath offers a soaking tub, a spacious updated shower, and double sinks. The three additional guest suites are nicely sized with ample closet space. The laundry room is sure to lighten the load with plenty of storage and a utility sink.Entertain in style in the large, sunny, flat backyard ideal for play, gardening, or relaxing. Additional upgrades include new stain-resistant carpet with upgraded pad and epoxied garage floor.Walking distance to Austin Creek!
Location
State CA
County Sonoma
Community No
Area Santa Rosa-Northeast
Rooms
Dining Room Formal Area
Kitchen Breakfast Area, Island, Kitchen/Family Combo, Quartz Counter
Interior
Interior Features Formal Entry
Heating Central
Cooling None
Flooring Carpet, Wood
Fireplaces Number 2
Fireplaces Type Family Room, Gas Starter, Living Room
Laundry Cabinets, Dryer Included, Inside Room, Upper Floor, Washer Included
Exterior
Parking Features Attached, Garage Door Opener, Interior Access
Garage Spaces 4.0
Fence Wood
Utilities Available Internet Available
View Hills
Roof Type Composition
Building
Story 2
Foundation Concrete Perimeter
Sewer Public Sewer
Water Public
Architectural Style Contemporary
Level or Stories 2
Construction Status Updated/Remodeled
Schools
School District Rincon Valley Union, Rincon Valley Union, Santa Rosa City Schools
Others
Senior Community No
Special Listing Condition None
Read Less
Want to know what your home might be worth? Contact us for a FREE valuation!

Our team is ready to help you sell your home for the highest possible price ASAP

Copyright 2025 , Bay Area Real Estate Information Services, Inc. All Right Reserved.

