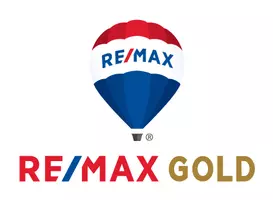Bought with Suzanne Truchard • Engel & Volkers Napa
$925,000
$929,000
0.4%For more information regarding the value of a property, please contact us for a free consultation.
110 Valley Club CIR Napa, CA 94558
3 Beds
3 Baths
1,630 SqFt
Key Details
Sold Price $925,000
Property Type Townhouse
Sub Type Townhouse
Listing Status Sold
Purchase Type For Sale
Square Footage 1,630 sqft
Price per Sqft $567
Subdivision Napa Valley Club
MLS Listing ID 325028621
Sold Date 06/12/25
Bedrooms 3
Full Baths 2
Half Baths 1
Construction Status Updated/Remodeled
HOA Fees $710/mo
HOA Y/N No
Year Built 1989
Lot Size 1,672 Sqft
Property Sub-Type Townhouse
Property Description
Rarely available, this exceptional three-bedroom residence at Napa Valley Club epitomizes refined resort living in North Napa. Within an exclusive gated community spanning 21 acres off Big Ranch Road, residents enjoy an array of resort-style amenities, such as a stunning community swimming pool, clubhouse, spa, walking trails, and lighted tennis and pickleball courts. This secluded, fully renovated 1,660 sq ft townhome is a true gem. It boasts three bedrooms, three baths, and a versatile conservatory-style space that could serve as either a bright, sunny office or breakfast spot. The inviting living area is perfect for gatherings and seamlessly connects to a modern kitchen featuring granite countertops, stainless steel appliances, including a 2024 GE Monogram refrigerator with custom paneling, a Miele dishwasher, and a large pantry. Sliding doors lead to a private patio, ideal for entertaining. The light-filled primary ensuite offers serene views of the Redwoods and is accompanied by two spacious bedrooms and a guest bath. A detached garage is conveniently located just steps from the front door. The home is updated with elegant plantation shutters and features Alder wood hardwood floors, a French country kitchen, and new heating and AC (2024). Welcome to your turnkey haven.
Location
State CA
County Napa
Community No
Area Napa
Rooms
Family Room Great Room
Dining Room Dining/Living Combo
Kitchen Breakfast Room, Butlers Pantry, Granite Counter, Pantry Closet
Interior
Interior Features Formal Entry
Heating Central
Cooling Central
Flooring Carpet, Wood
Fireplaces Number 1
Fireplaces Type Gas Starter, Living Room
Laundry Cabinets, Dryer Included, Inside Room, Washer Included
Exterior
Exterior Feature Entry Gate
Parking Features Detached, Garage Door Opener, Guest Parking Available
Garage Spaces 2.0
Fence Back Yard
Pool Common Facility, Fenced, Gas Heat, Pool House
Utilities Available Cable Available, Internet Available, Public
View Garden/Greenbelt
Roof Type Composition
Building
Foundation Concrete Perimeter
Sewer Public Sewer
Water Public
Architectural Style Contemporary
Construction Status Updated/Remodeled
Schools
School District Napa Valley Unified, Napa Valley Unified, Napa Valley Unified
Others
Senior Community No
Special Listing Condition None
Read Less
Want to know what your home might be worth? Contact us for a FREE valuation!

Our team is ready to help you sell your home for the highest possible price ASAP

Copyright 2025 , Bay Area Real Estate Information Services, Inc. All Right Reserved.

