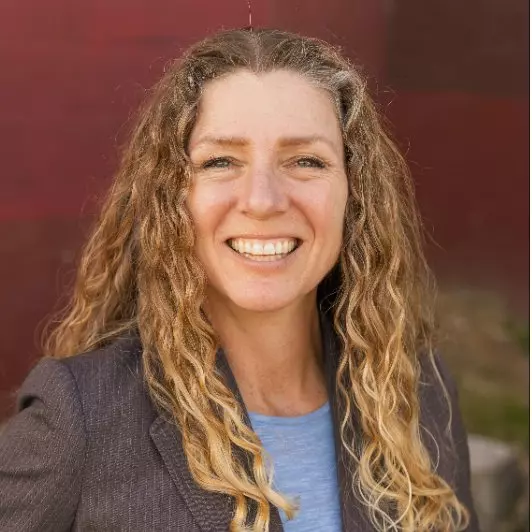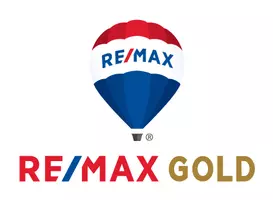Bought with non represented • non represented
$3,250,000
$3,495,000
7.0%For more information regarding the value of a property, please contact us for a free consultation.
3835 Rocky Point WAY Santa Rosa, CA 95404
4 Beds
5 Baths
4,557 SqFt
Key Details
Sold Price $3,250,000
Property Type Single Family Home
Sub Type Single Family Residence
Listing Status Sold
Purchase Type For Sale
Square Footage 4,557 sqft
Price per Sqft $713
MLS Listing ID 325044469
Sold Date 06/12/25
Bedrooms 4
Full Baths 4
Half Baths 1
Construction Status New Construction
HOA Fees $77/mo
HOA Y/N No
Year Built 2024
Lot Size 0.622 Acres
Property Sub-Type Single Family Residence
Property Description
Unbelievable expansive views will greet you as you enter this one-of-a-kind custom designed home. Situated on a serene .62-acre lot in the sought-after Fountaingrove neighborhood, this 4-bedroom, 4.5-bathroom, 4,557+/- sq. ft. modern haven blends elegance with functionality. A dramatic 10-foot pivot door opens to a grand entry with 20-foot ceilings, leading to a great room showcasing 12-foot ceilings, a 60-inch linear fireplace, and a 10'x24' moving glass wall that frames sweeping panoramic views. The gourmet kitchen boasts quartz countertops, rift white oak cabinetry, premium appliances, and a butler's pantry with a built-in Wolf coffee maker. Retreat to the primary suite with a spa-like bathroom, large walk-in closet, and private patio with breathtaking views. Downstairs, you will find two additional bedrooms and a flex-space with plenty of storage that opens onto a patio. The outdoor sanctuary features an infinity pool, outdoor kitchen with granite counters, a gas BBQ, beverage trough sink, and a dramatic fireplace, all enhanced by Sonos speakers. This home affords seamless indoor-outdoor living that is the essence of the wine country lifestyle. Let the entertaining begin!
Location
State CA
County Sonoma
Community No
Area Santa Rosa-Northeast
Rooms
Family Room Deck Attached, Great Room
Dining Room Dining/Family Combo
Kitchen Butlers Pantry, Island w/Sink, Kitchen/Family Combo, Quartz Counter
Interior
Heating Central
Cooling Central
Flooring Carpet, Tile, Wood
Fireplaces Number 2
Fireplaces Type Gas Piped, Insert, Living Room, Other
Laundry Cabinets, Hookups Only, Sink
Exterior
Exterior Feature BBQ Built-In, Fireplace, Kitchen
Parking Features Attached, Detached, Garage Door Opener
Garage Spaces 6.0
Pool Above Ground, Built-In, Gas Heat, Pool Sweep
Utilities Available Public
View City, City Lights, Hills, Panoramic
Roof Type Composition
Building
Story 3
Foundation Concrete
Sewer Public Sewer, Septic Pump
Water Public
Architectural Style Contemporary
Level or Stories 3
Construction Status New Construction
Others
Senior Community No
Special Listing Condition None
Read Less
Want to know what your home might be worth? Contact us for a FREE valuation!

Our team is ready to help you sell your home for the highest possible price ASAP

Copyright 2025 , Bay Area Real Estate Information Services, Inc. All Right Reserved.

