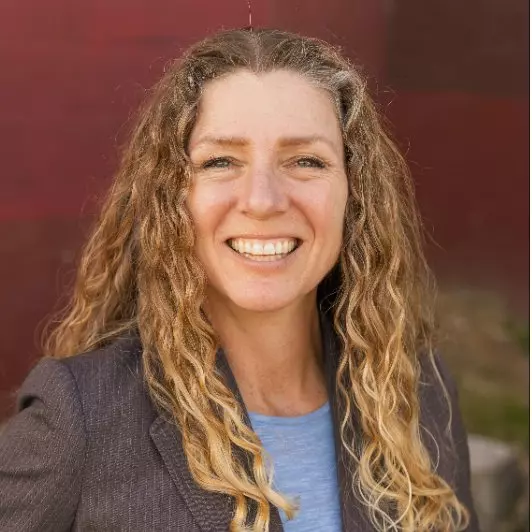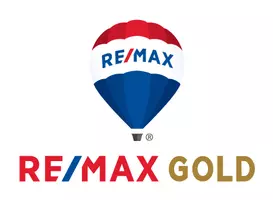Bought with Rachel R Dreyer • Dudum Real Estate Group
$1,300,000
$1,254,000
3.7%For more information regarding the value of a property, please contact us for a free consultation.
714 Reisling CT Clayton, CA 94517
4 Beds
3 Baths
2,066 SqFt
Key Details
Sold Price $1,300,000
Property Type Single Family Home
Sub Type Single Family Residence
Listing Status Sold
Purchase Type For Sale
Square Footage 2,066 sqft
Price per Sqft $629
MLS Listing ID 323017450
Sold Date 05/03/23
Bedrooms 4
Full Baths 2
Half Baths 1
Construction Status Updated/Remodeled
HOA Y/N No
Year Built 1979
Lot Size 0.303 Acres
Property Sub-Type Single Family Residence
Property Description
Extensively Remodeled Single Story Rancher in Easley Estates w/pool and views of Mt Diablo * Paid in full Tesla Solar Panels! Tesla charging station * Electric pool cover * Central Heat & Air * Kitchen- Center island w/wine storage, Skylight, Under counter lights, Granite counters, Tile black splash & flooring, Built-in microwave, Soft closing drawers, 5 burner stove top with hood, Stainless steel appliances * Beautiful Oak Hardwood flooring * Vaulted ceilings in Living & Family Room * Formal dining room w/Travertine flooring * Slate & granite raised hearth w/built-in gas fireplace * Crown molding * Laundry room adjacent to half bath w/granite counters & storage * Spacious linen closet * Recessed lighting * Middle bathroom- Travertine stone on floor & glass shower door with bench seat, Pedestal sink. Magical backyard- Stamped concrete with enchanting dragonflies, Mature Redwoods, Abundance of fruit trees: Cherry, Lemon, Peach, Lime, Orange, 2 gazebos, Darling garden shed! French drains on both sides of the house * Excellent yard for entertaining! House is a must see!
Location
State CA
County Contra Costa
Community No
Area Clayton
Rooms
Family Room Cathedral/Vaulted
Dining Room Breakfast Nook, Formal Area
Kitchen Breakfast Area, Granite Counter, Island, Kitchen/Family Combo, Skylight(s), Slab Counter
Interior
Interior Features Formal Entry
Heating Central
Cooling Ceiling Fan(s), Central
Flooring Stone, Tile, Wood
Fireplaces Number 1
Fireplaces Type Family Room, Gas Starter, Insert, Raised Hearth, See Remarks
Laundry Inside Area, Inside Room
Exterior
Parking Features Attached, Garage Door Opener
Garage Spaces 4.0
Fence Fenced, Wood
Pool Built-In, Fiberglass
Utilities Available Public, Solar
View Hills, Mountains, Mt Diablo
Roof Type Composition
Building
Story 1
Foundation Concrete Perimeter
Sewer Public Sewer
Water Public
Architectural Style Ranch
Level or Stories 1
Construction Status Updated/Remodeled
Others
Senior Community No
Special Listing Condition None
Read Less
Want to know what your home might be worth? Contact us for a FREE valuation!

Our team is ready to help you sell your home for the highest possible price ASAP

Copyright 2025 , Bay Area Real Estate Information Services, Inc. All Right Reserved.

