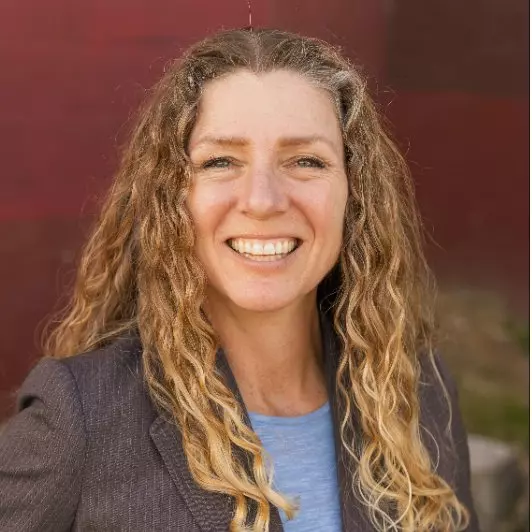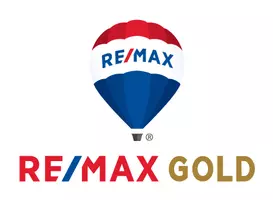Bought with Su Mei Wu • Compass
$665,000
$665,000
For more information regarding the value of a property, please contact us for a free consultation.
514 Edwards ST Crockett, CA 94525
3 Beds
1 Bath
1,485 SqFt
Key Details
Sold Price $665,000
Property Type Single Family Home
Sub Type Single Family Residence
Listing Status Sold
Purchase Type For Sale
Square Footage 1,485 sqft
Price per Sqft $447
MLS Listing ID 322092910
Sold Date 02/09/23
Bedrooms 3
Full Baths 1
Construction Status Original,Updated/Remodeled
HOA Y/N No
Year Built 1913
Lot Size 5,000 Sqft
Property Sub-Type Single Family Residence
Property Description
Charming 1913 craftsman style home in the quiet community of Crockett. Thoughtful modern enhancements compliment the original design of this 3/BED, 1/BATH home. Featuring 2/BEDS and 1/BATH downstairs, formal entryway, spacious living room with its original hardwood floors, wainscoting and wood burning fireplace. Updated Anderson windows with special glass to control the summer heat throughput. Bright and open kitchen with eat in dining area and bar top, gas stove, built in desk and laundry closet. Cozy family room sits off the kitchen with open beamed ceilings, picture windows and wood burning stove. Upstairs you'll find a small loft, 1/BEDROOM and room for an office. French doors off the kitchen lead to a private deck with views of the backyard and partial views of the Carquinez Straights. The basement is a huge bonus of untapped potential waiting to be transformed into a possible guest suite, workshop, workout room...you decide!! The backyard was started but needs your personal touch and vision to be completed. Close proximity to Crockett Hills Regional Park, community pool, Wanda's and the Dead Fish!!
Location
State CA
County Contra Costa
Community No
Area Crockett/Port Costa
Rooms
Family Room Open Beam Ceiling
Basement Partial
Dining Room Dining Bar, Dining/Family Combo
Kitchen Island, Laminate Counter
Interior
Interior Features Open Beam Ceiling
Heating Central, Fireplace(s), Wood Stove
Cooling Ceiling Fan(s), Central
Flooring Carpet, Tile, Wood
Fireplaces Number 2
Fireplaces Type Brick, Family Room, Living Room, Wood Stove
Laundry Dryer Included, In Basement, In Kitchen, Inside Area, Washer Included
Exterior
Exterior Feature Balcony, Fireplace
Parking Features Other
Garage Spaces 3.0
Fence Partial, Wood
Utilities Available Public
View Bay, Bridges, City
Roof Type Composition
Building
Story 2
Foundation Raised
Sewer Public Sewer
Water Public
Architectural Style Craftsman
Level or Stories 2
Construction Status Original,Updated/Remodeled
Others
Senior Community No
Special Listing Condition None
Read Less
Want to know what your home might be worth? Contact us for a FREE valuation!

Our team is ready to help you sell your home for the highest possible price ASAP

Copyright 2025 , Bay Area Real Estate Information Services, Inc. All Right Reserved.

