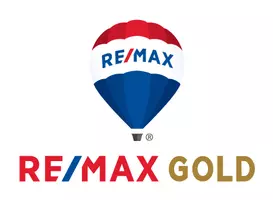Bought with Jacqueline Rowell • Twin Oaks Real Estate
$1,200,000
$1,097,000
9.4%For more information regarding the value of a property, please contact us for a free consultation.
5208 Skyler CT Concord, CA 94521
4 Beds
4 Baths
2,968 SqFt
Key Details
Sold Price $1,200,000
Property Type Single Family Home
Sub Type Single Family Residence
Listing Status Sold
Purchase Type For Sale
Square Footage 2,968 sqft
Price per Sqft $404
MLS Listing ID 321030518
Sold Date 06/02/21
Bedrooms 4
Full Baths 3
Half Baths 1
HOA Y/N No
Year Built 2010
Lot Size 10,676 Sqft
Property Sub-Type Single Family Residence
Property Description
This stunning offering shows like a model home! Located on a cul-de-sac, this property features an extended driveway with ample parking & room for potential RV/Boat parking & an inviting front porch. Vaulted ceilings provide a grand entry to the formal living room and dining room. Gourmet kitchen with granite slab counters with full backsplash, stainless steel appliances, 5 burner gas stove, large island with built in cabinets that flows to the family room for great entertaining! Surround sound, pre-wired entertainment area & office area in the family room, opening to the back yard with a large patio area & views of Mt. Diablo. Guest suite with full bathroom located just a few steps from the living area & the laundry room. Warm spacious master suite with a luxurious bathroom & large walk-in closet. Upgraded wood plantation shutters throughout. No HOA. Attached 3 car garage with interior access. Half a block to Award Winning Clayton Valley High School. Don't miss this unique opportunity
Location
State CA
County Contra Costa
Community No
Area Concord
Rooms
Kitchen Breakfast Area, Island, Kitchen/Family Combo, Slab Counter, Stone Counter
Interior
Interior Features Cathedral Ceiling
Heating MultiZone
Cooling Central
Flooring Carpet, Tile
Fireplaces Number 1
Fireplaces Type Family Room, Gas Piped
Laundry Dryer Included, Inside Room, Washer Included
Exterior
Parking Features Attached, Interior Access, RV Possible
Garage Spaces 8.0
Utilities Available All Public, Cable Available, Natural Gas Available
View Mt Diablo
Building
Story 2
Sewer Public Sewer
Water Public
Architectural Style Traditional
Level or Stories 2
Others
Senior Community No
Special Listing Condition None
Read Less
Want to know what your home might be worth? Contact us for a FREE valuation!

Our team is ready to help you sell your home for the highest possible price ASAP

Copyright 2025 , Bay Area Real Estate Information Services, Inc. All Right Reserved.

