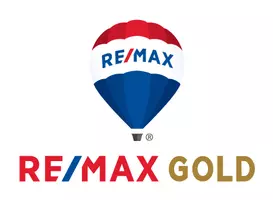
354 E Napa ST Sonoma, CA 95476
4 Beds
4 Baths
2,641 SqFt
Open House
Sun Nov 02, 2:00pm - 4:00pm
UPDATED:
Key Details
Property Type Single Family Home
Sub Type Single Family Residence
Listing Status Active
Purchase Type For Sale
Square Footage 2,641 sqft
Price per Sqft $1,274
MLS Listing ID 325076138
Bedrooms 4
Full Baths 3
Half Baths 1
Construction Status Updated/Remodeled
HOA Y/N No
Lot Size 0.431 Acres
Property Sub-Type Single Family Residence
Property Description
Location
State CA
County Sonoma
Community No
Area Sonoma
Rooms
Family Room Cathedral/Vaulted
Dining Room Dining/Living Combo, Formal Room, Other
Kitchen Breakfast Area, Kitchen/Family Combo, Pantry Closet, Skylight(s), Slab Counter, Synthetic Counter
Interior
Interior Features Cathedral Ceiling, Formal Entry, Storage Area(s)
Heating Central
Cooling Central
Flooring Tile, Wood
Fireplaces Number 1
Fireplaces Type Living Room, Other
Laundry Cabinets, Dryer Included, Ground Floor, Inside Room, Washer Included
Exterior
Parking Features Boat Storage, Detached, Garage Door Opener, Guest Parking Available, RV Possible, Side-by-Side, Uncovered Parking Spaces 2+
Garage Spaces 8.0
Fence Fenced, Partial Cross, Wood
Pool Built-In
Utilities Available Cable Available, DSL Available, Internet Available, Natural Gas Connected, Public, Sewer Connected, Solar
Roof Type Composition
Building
Story 1
Foundation Concrete Perimeter
Sewer Public Sewer
Water Public
Architectural Style Traditional, Vintage, Other
Level or Stories 1
Construction Status Updated/Remodeled
Schools
School District Sonoma Valley Union, Sonoma Valley Union, Sonoma Valley Union
Others
Senior Community No
Special Listing Condition None, Other







