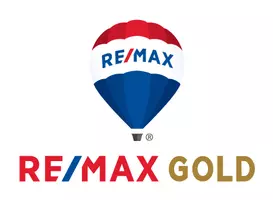Ralph V Alexander • 02147306 • Coldwell Banker Realty
1975 W Bristlecone CT Santa Rosa, CA 95403
4 Beds
4 Baths
3,322 SqFt
UPDATED:
Key Details
Property Type Single Family Home
Sub Type Single Family Residence
Listing Status Active
Purchase Type For Sale
Square Footage 3,322 sqft
Price per Sqft $525
Subdivision Fir Ridge
MLS Listing ID 325038090
Bedrooms 4
Full Baths 3
Half Baths 1
Construction Status New Construction
HOA Fees $77/mo
HOA Y/N No
Year Built 2025
Lot Size 0.297 Acres
Property Sub-Type Single Family Residence
Property Description
Location
State CA
County Sonoma
Community No
Area Santa Rosa-Northeast
Rooms
Dining Room Dining Bar, Formal Area, Space in Kitchen
Kitchen Island w/Sink, Pantry Closet, Quartz Counter
Interior
Interior Features Cathedral Ceiling, Formal Entry
Heating Central
Cooling Central
Flooring Tile, Wood
Fireplaces Number 1
Fireplaces Type Insert, Living Room
Laundry Cabinets, Inside Room, Sink, Upper Floor
Exterior
Parking Features Attached, Enclosed, Garage Door Opener, Garage Facing Front, Interior Access, Side-by-Side
Garage Spaces 4.0
Fence Back Yard, Full, Wood
Utilities Available Public
View Hills
Roof Type Composition
Building
Story 2
Foundation Concrete Perimeter
Sewer Public Sewer
Water Public
Architectural Style Contemporary
Level or Stories 2
Construction Status New Construction
Others
Senior Community No
Special Listing Condition None






